Park Avenue Tunnel Rehabilitation
Manhattan, New York
2020 Outstanding Shotcrete Project Award | Rehabilitation and Restoration
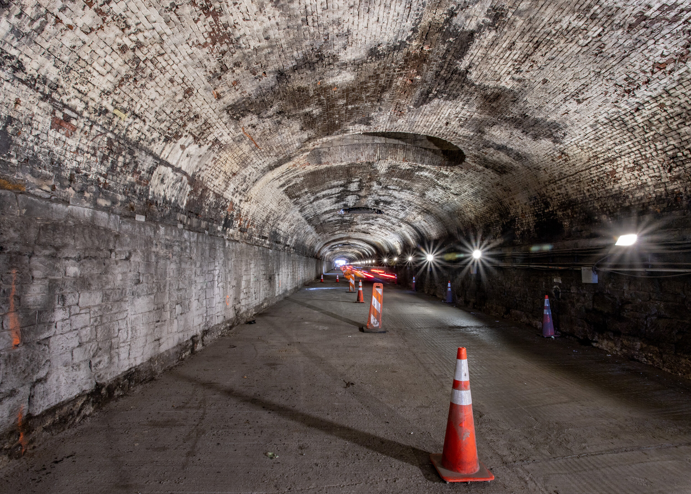
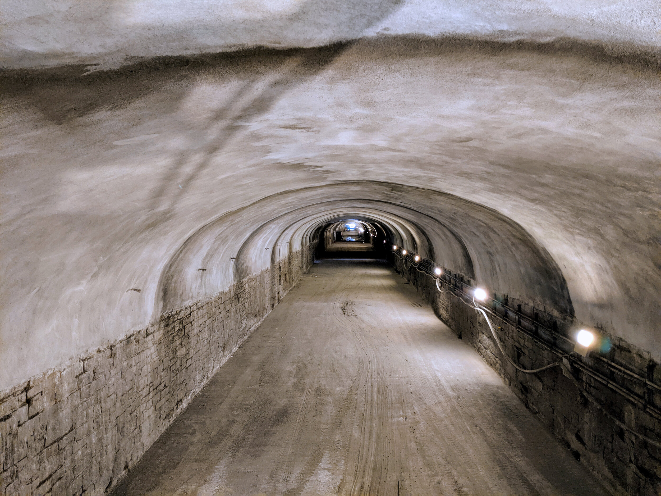
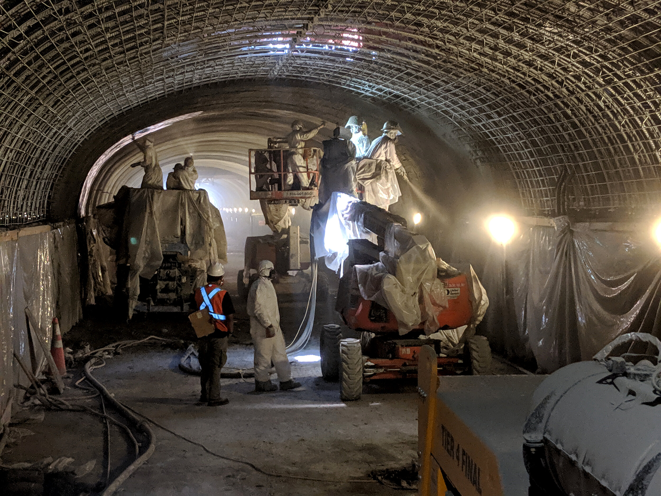
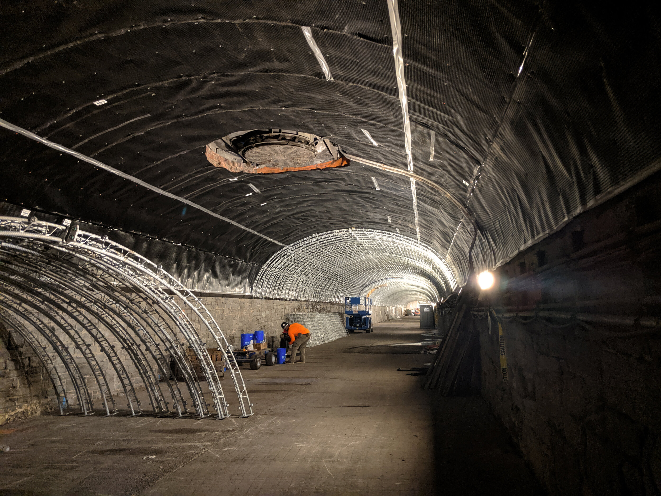
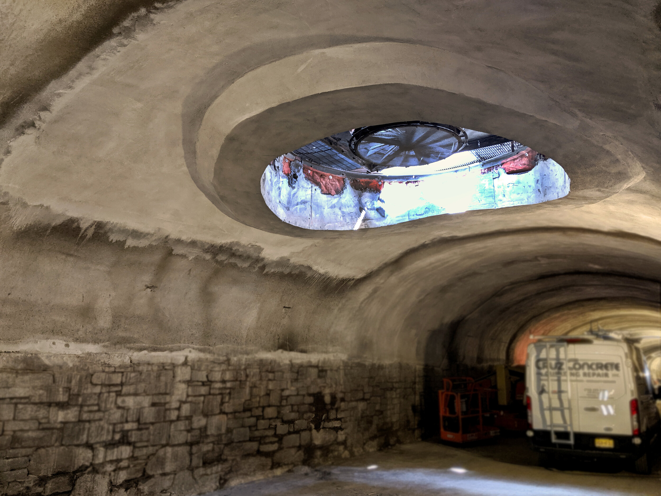

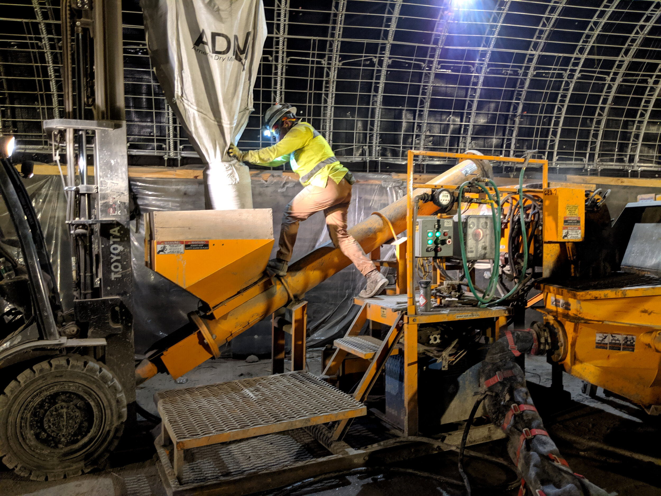
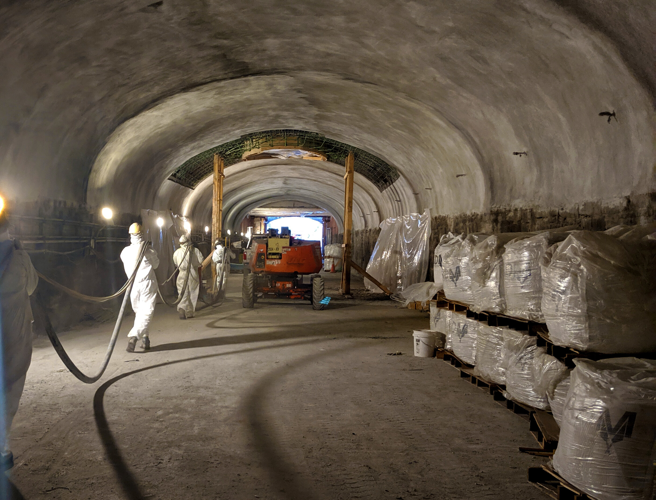
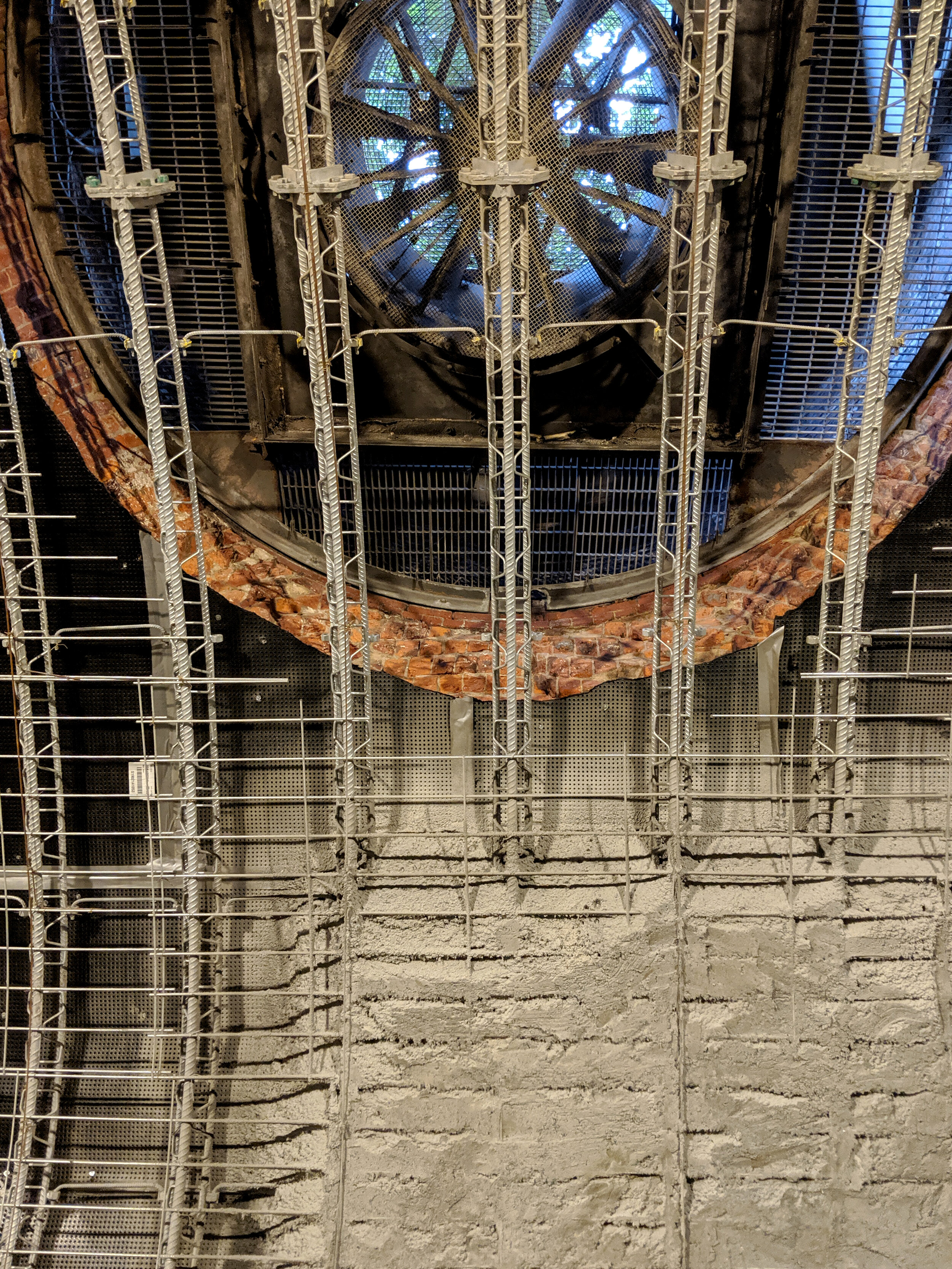
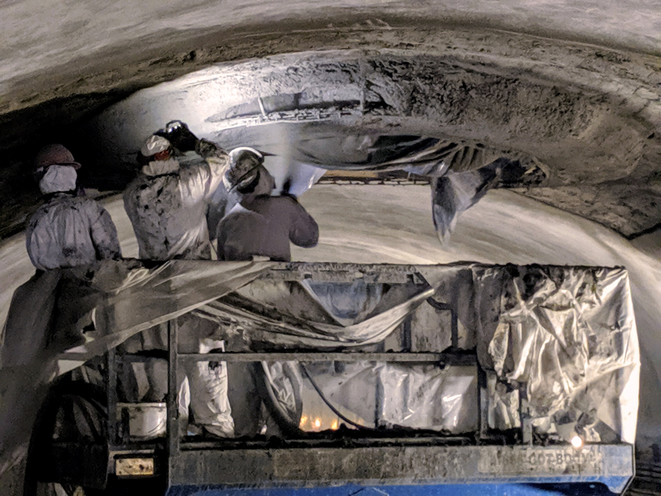
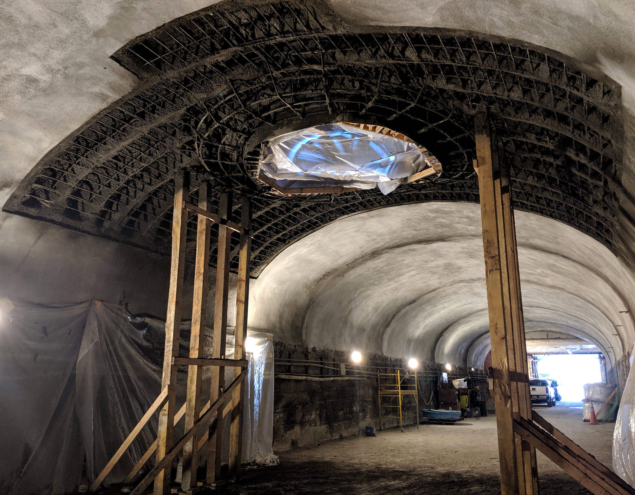
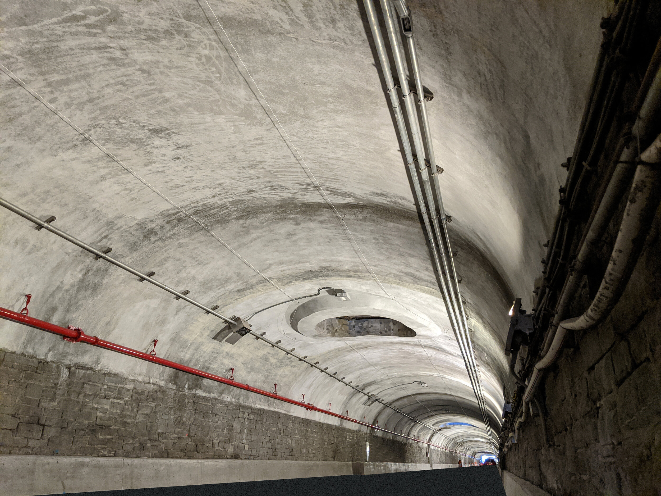
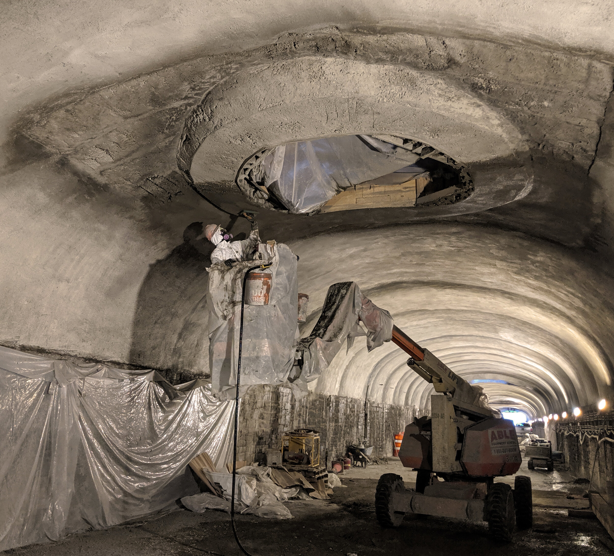
The Park Avenue Tunnel was originally constructed in 1837 as an open rock cut, with a brick arch constructed over the cut in 1854 to create the tunnel profile. The tunnel was in need of rehabilitation, hence, shotcrete!
Shotcrete was the major structural element, and the critical path of this project. The spec called for a 6,000 psi, pre-packaged, specially formulated concrete mixture, mixed on-site. The mixture included shrinkage compensating and crystalline waterproofing admixtures, silica fume, and fibers, along with portland cement and carefully graded aggregate. The structural design of the new roof liner required building outward from the existing brick; First, a waterproofing mat was fastened to the brick and then structural steel reinforcement placed. Lattice girders, comprised of two #11 bars and one #13 bar, were placed 2 ft on-center, with their ends sitting on top of the existing stone wall ledge. Sheets of wire mesh was also placed to give extra support for the shotcrete placement.
The project required careful attention to shotcrete sequence and technique. Each day, the crew shotcreted the overhead arch in two lifts, progressing 25 ft along the corridor. The initial, base lift was approximately 6 in. to 9 in. thick, enough to encase in the lattice girders, while the final finishing lift was applied to the previous days’ base lift - using less set-accelerating admixture, allowing more time to provide the perfect sponge float finish. Overall, 1,600 cubic yards of dry-mix bagged material were used to make the wet-mix shotcrete that was placed, finished, and cured, overhead in 70 working days.
The shotcrete work on the tunnel eliminated the water leaks, and enhanced the structural integrity of the 150 year brick tunnel while maintaining the 1800’s character.
Location: Park Avenue between 33rd St. and 40th St.
Prime Contractor: Tully Construction
